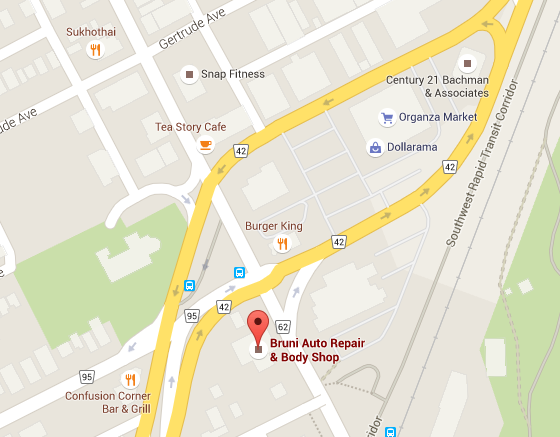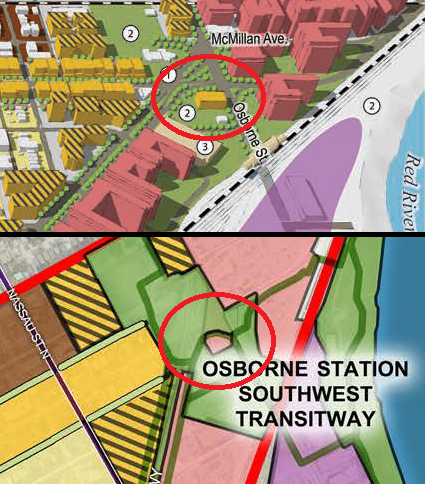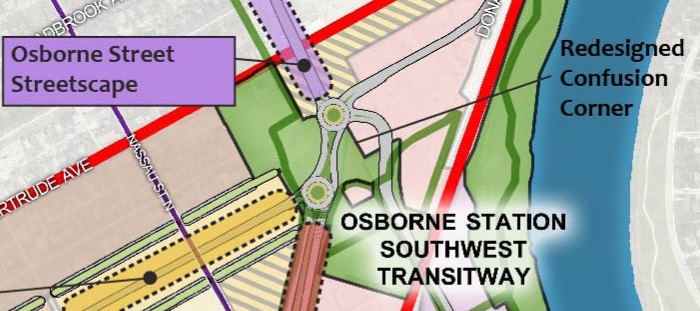A new development at Winnipeg’s iconic Confusion Corner was announced this past week through the media. In fact, construction is already underway, with piles being driven into the ground as you read this.
“We’re pleased that Osborne Place will meet and exceed the goals outlined by the City of Winnipeg’s Corydon-Osborne Area Plan” said the CEO of Imperial Properties, the company behind the development. [winnipeg sun] But is that true? Is this development consistent with the Corydon-Osborne Area Plan? You can find it *here* and read for yourself, but I don’t think it is … and maybe that’s okay.
The building is going up on the former location of Bruni Autobody, right here:

The is what the location looks like in the Area Plan:

The whole area around this development is planned as green space. You could certainly question if it’s wise to put a big chunk of green space at the hub of a urban renewal project, but that’s the plan, Stan, like it or not. Funny thing though — there is a hole in the green space that does indeed make an allowance for a “Mid-rise Mixed Use” development.
Why? I can only assume this development was being planned prior to 2014 when the Area Plan was created, and the city planners didn’t want to throw a wrench in the developer’s plans. Either that, or they had a very specific idea in mind for this spot, and if so, I can guarantee that the building that’s going up now is not it.
So anyway .. if the plan, however oddly, allows for a mixed-used building in this space, then what’s the problem? The design of the building. It is a typical modern suburban-style office box — the type you drive by 100 times on the freeway between Hamilton and Toronto.

It’s not a bad looking building in my opinion, but does it have the sort of character that you want in a walkable transit-oriented neighbourhood (and in the middle of a green space)? Not according to the Corydon-Osborne Area Plan:
• The façade should be composed to exhibit a clearly defined base, midsection and crown
• After the third story, buildings should step back horizontally equal to the height of one story
• Recessed balconies should be provided for residential units
• Entrances should be accented and doors should be a minimum 60% transparent
• Corner lot buildings should address the corner with corner entrances
• Three primary construction materials may be used on facades including brick, stone, stucco, decorative
concrete; all facades should be of the same materials
• Awnings are encouraged to delineate first floor, reinforce pedestrian scale and create shade
These are some of the design recommendations to promote construction “that is consistent with the vision” and this building meets none of them.
This is what the plan is looking for:

The fact that the new building does not follow many of the design guidelines in the plan is not necessarily a bad thing. I argued in a previous blog post that the Area Plan had rigid and unrealistic design standards that were actually counter-productive, and instead we should have a flexible framework that prevents construction that is obviously inconsistent with the neighbourhood. I still believe this.
Here’s the problem: if we are going to allow developers to ignore certain design guidelines, we lose control of the process and the plan becomes useless. With extremely detailed guidelines like what we find in this report, it is almost inevitable that some will be ignored. It will become commonplace for new buildings to get built that don’t follow the guidelines. It’s happening right now and nobody is even questioning it.
We are at great risk, then, of buildings going up that, as I warned against earlier, are “obviously inconsistent with the neighbourhood”. If we let construction materials, façades and entrances slide, we will probably let primary uses slide, and next thing you know somebody is building a mushroom factory on Corydon.
Even the building we’re talking about right now could be considered inconsistent with the broad vision for this area. Partly because this black and white office cube is, per the Plan, to eventually be surrounded by green space and will stick out like a sore thumb, but also because it doesn’t have a residential component exactly where we need it most: steps away from the BRT station, and also because it doesn’t have the warm street presence that you would want in this area.
I am not blaming Imperial Properties. Building something exactly in line with the Plan guidelines on that space would not be realistic, but at the same time I think this building limits the potential for future vibrancy of this particular area, especially if Confusion Corner ever gets reconfigured to make it more walkable. The city has already toyed around with a potential redesign of confusion corner that would open up new possibilities for the area …

The new building, Osborne Place, will be a vast improvement over the old autobody shop that previously occupied the same high visibility corner. I worry, though, that we’re headed for a hodge-podge of mediocre development because of a secondary planning document that is unrealistic, overly prescriptive, and will never be enforced. This area of the city is critical because it has such enormous potential, and we need to make a decision about whether we actually want to make a run at something special in this area, or just let stuff happen.



we’ll be grumpy ole men sipping on oatmeal and this town will still be a shit show, enjoy the rest of your life.